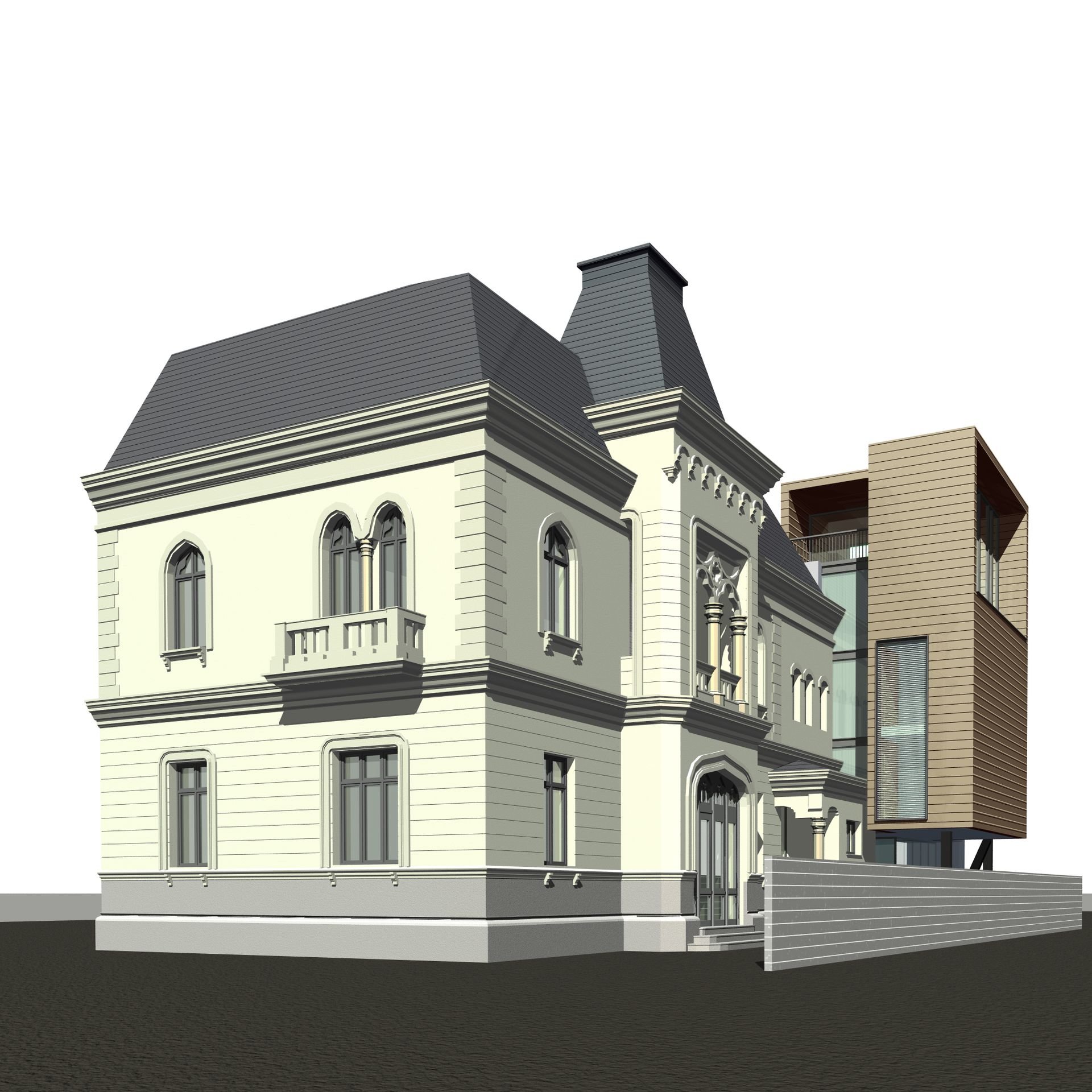Renovation and extension of a 19th century house – Bucharest
design architect, concept & approval, 2007
860 sqm existing building, 1570 sqm extended building, 860 sqm land
After a historical and preservation research, it has been decided that this building will be partially preserved and partially transformed and extended. This latter operation wolud generate a new volume for the back of the courtyard and also a new typology of land occupation, that is, an L.
As well, a change has been operated in the general use of the building – from residential (existent), to office space (addition) – establishing therefore a good contrast between the new structure and the old historical one.






